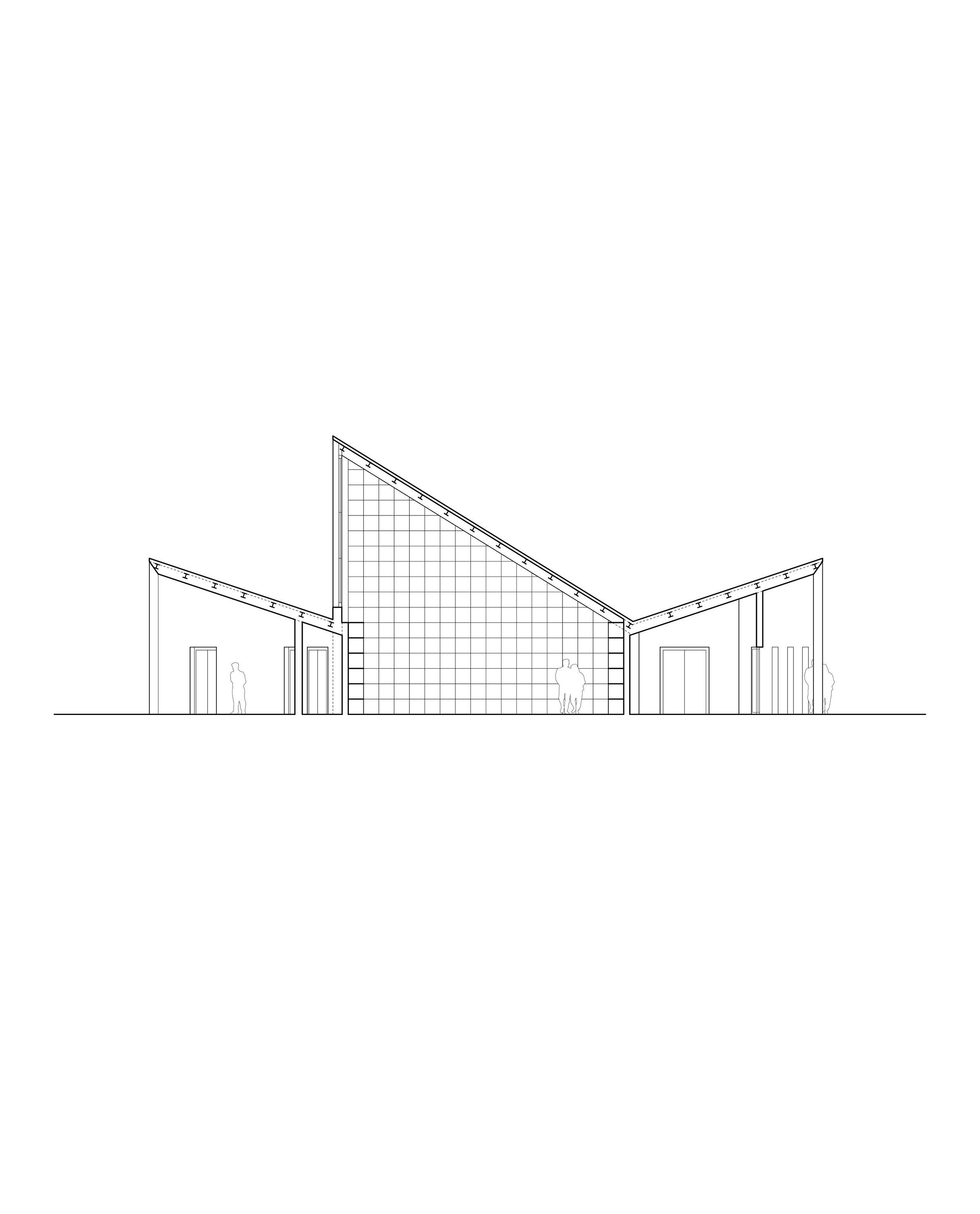1
2
3
4
5
6
7
8
9
10
11











Crematorium buildings could be seen as an attempt to merge in one structure the ‘cemetery’ and the ‘temple’. Large buildings where cremation machinery, columbariums and ceremony halls coexist. In the proposal for Patras Crematorium these three functions occupy the central zone of the building. The cremation space constitutes the core, while the ceremony hall and the columbarium are adjacent to the two axial facades emphasizing their public character. The structural concept refers to the abandoned steel structures of Greek industrial zones that resemble steel temples or ghost skeletons. The garden is simply a glade, a dense cluster of trees surrounding the building.
Architect: Thanassis Manis. Competition, Patras - Greece, February 2019