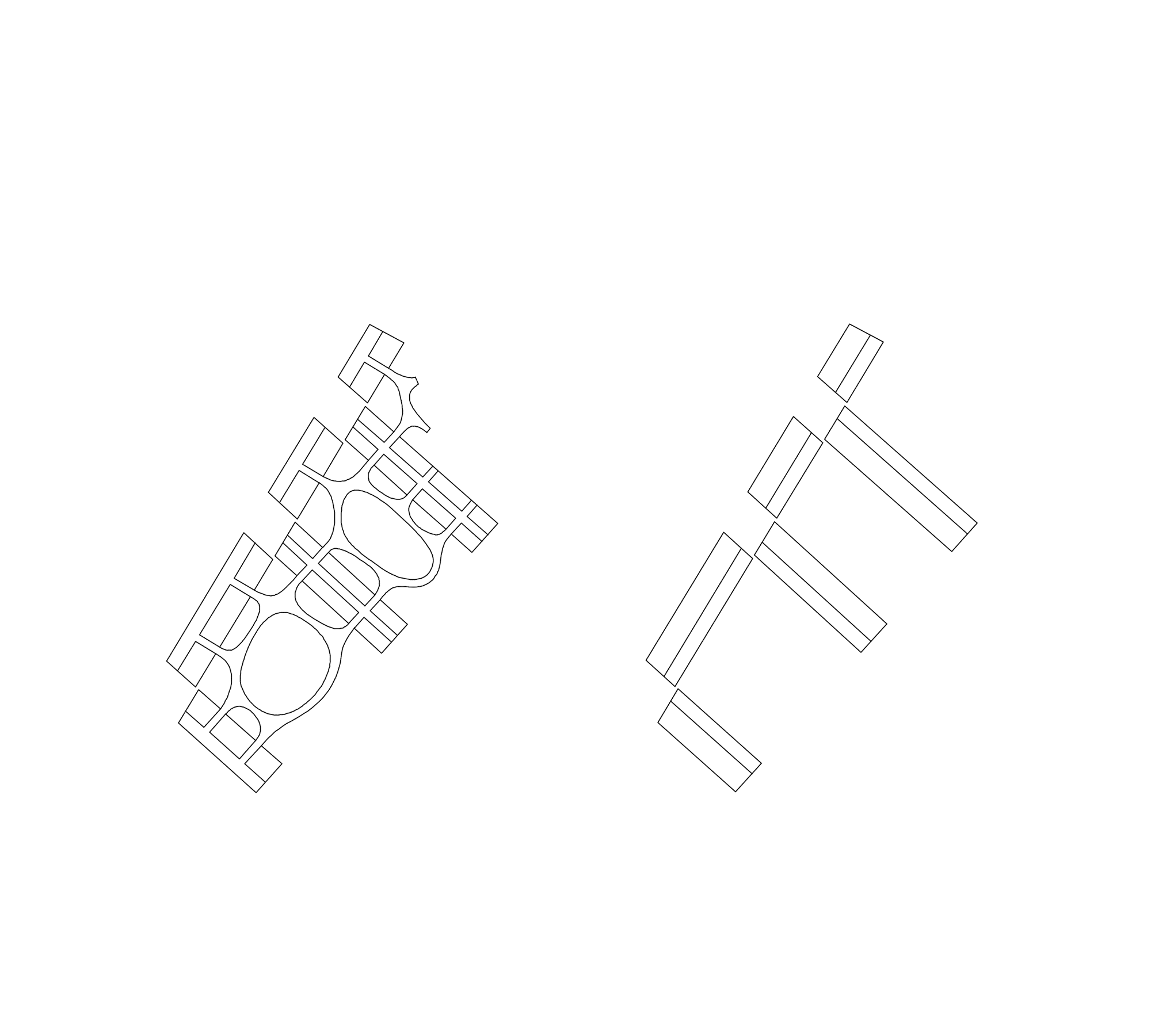1
2
3
4
5
6
7
8
9









The proposal aims to be highly contextual, partially functional and stubbornly restrained in terms of design complexity. Most of the morphological characteristics are borrowed from the immediate surroundings, such as the width and the height of the proposed buildings. Apart from the three volumes that define the street leading to the canal, three more volumes are inserted perpendicular to the party wall, as extensions of the neighboring ones. The new buildings, almost touching on their edges, give shape to three public squares near the street, conceived as: entrances, new party walls or passages to the courtyards.
The overall volumetric approach and the layout of the common areas determine two different modes of circulation within the block: one ‘from the street to the apartment’ which is short and direct, and another one ‘from common area to common area’ which is long and indirect. This stretched sense of time is essentially the architectural proposal for the communal life in this new ‘Berlin block’.
Architect: Thanassis Manis. 1st Prize, Competition, Berlin - Germany, June 2016