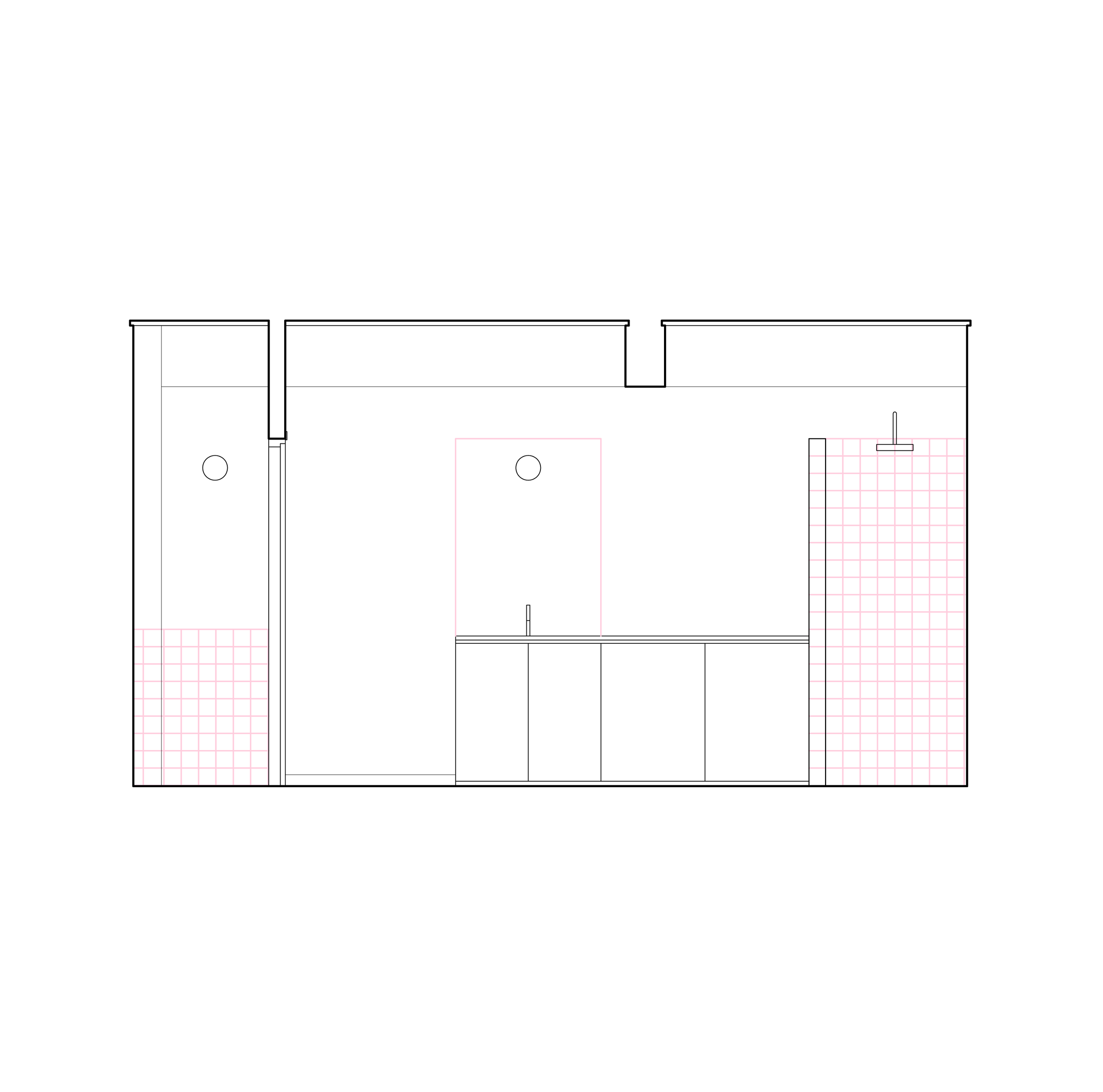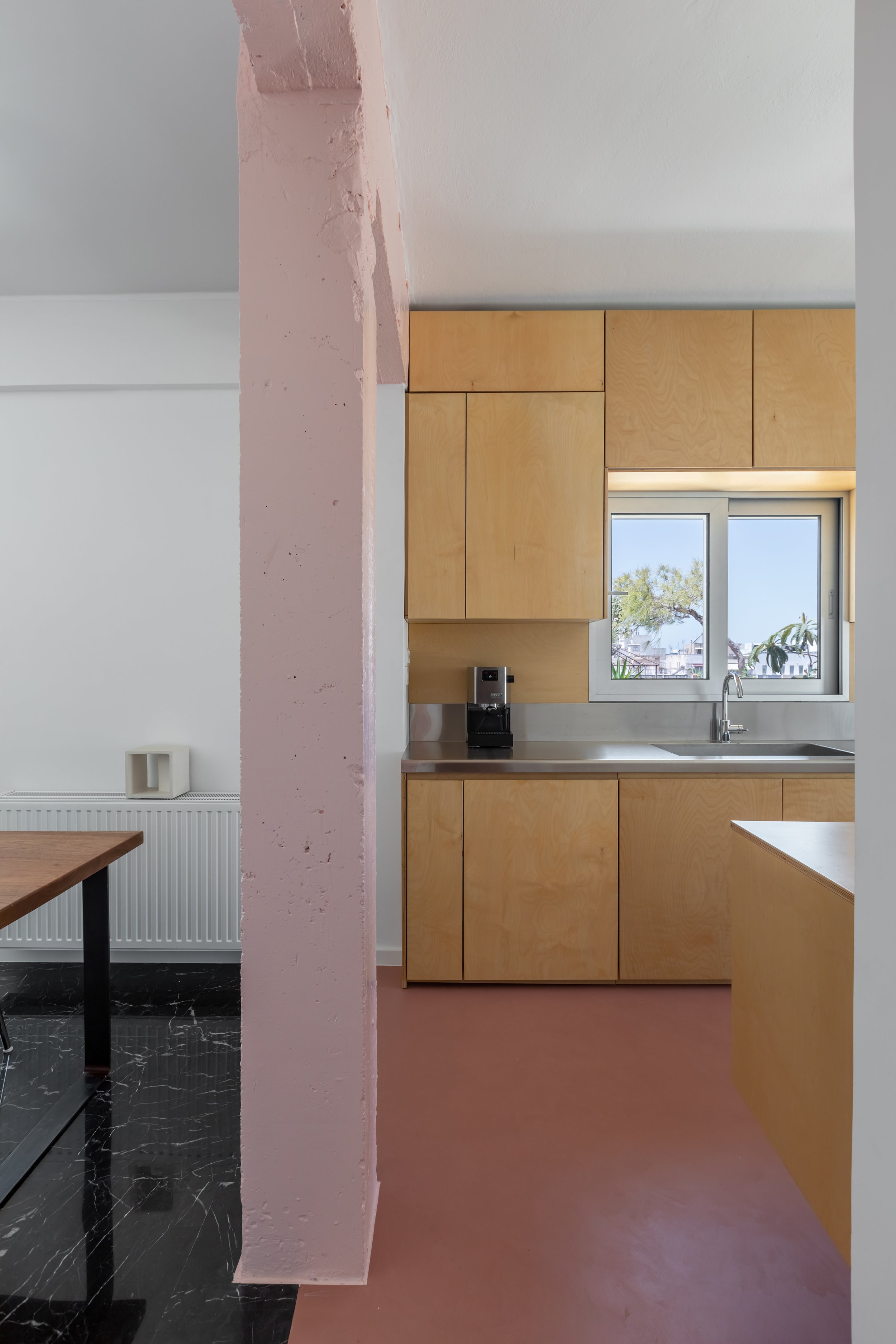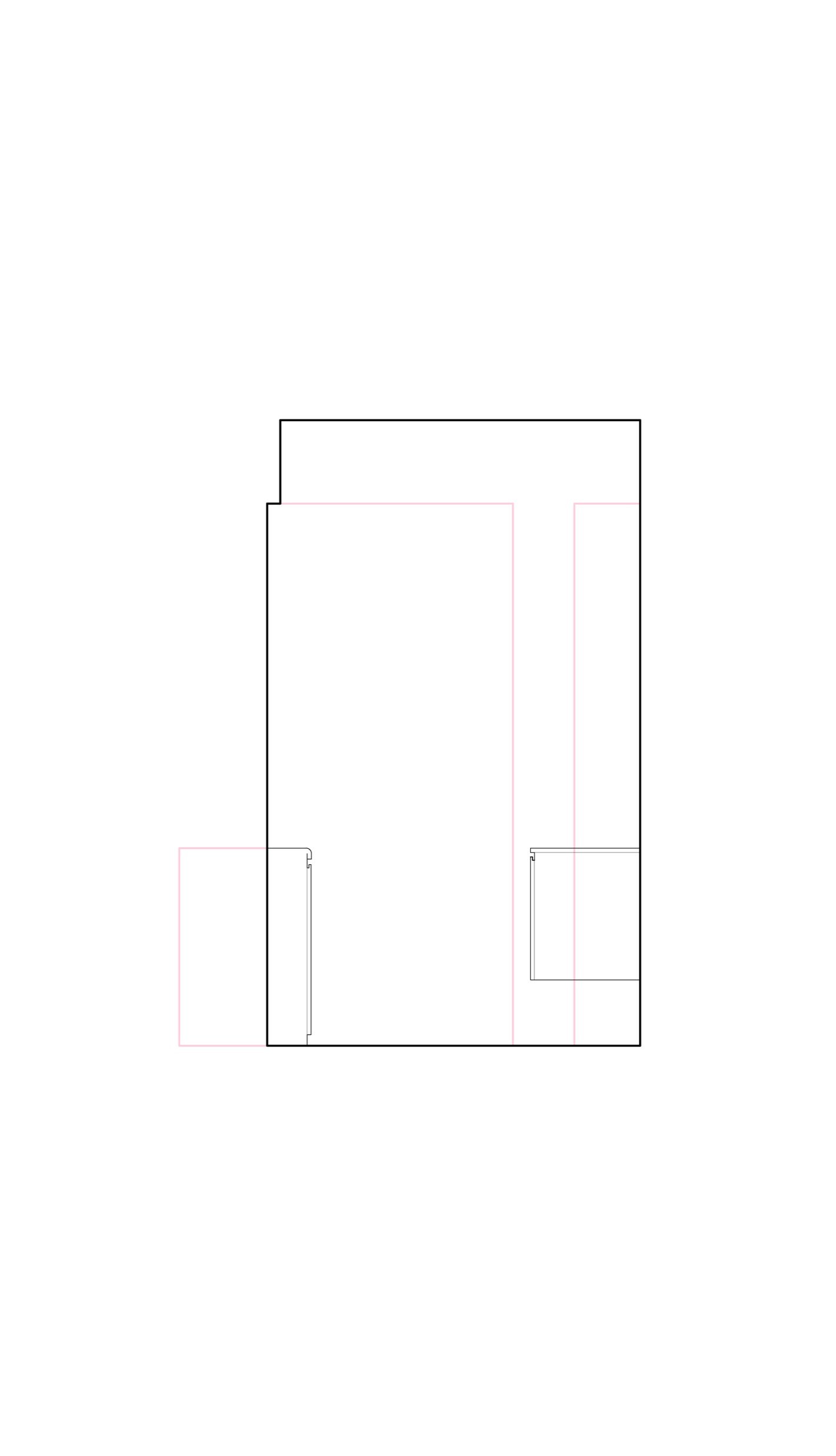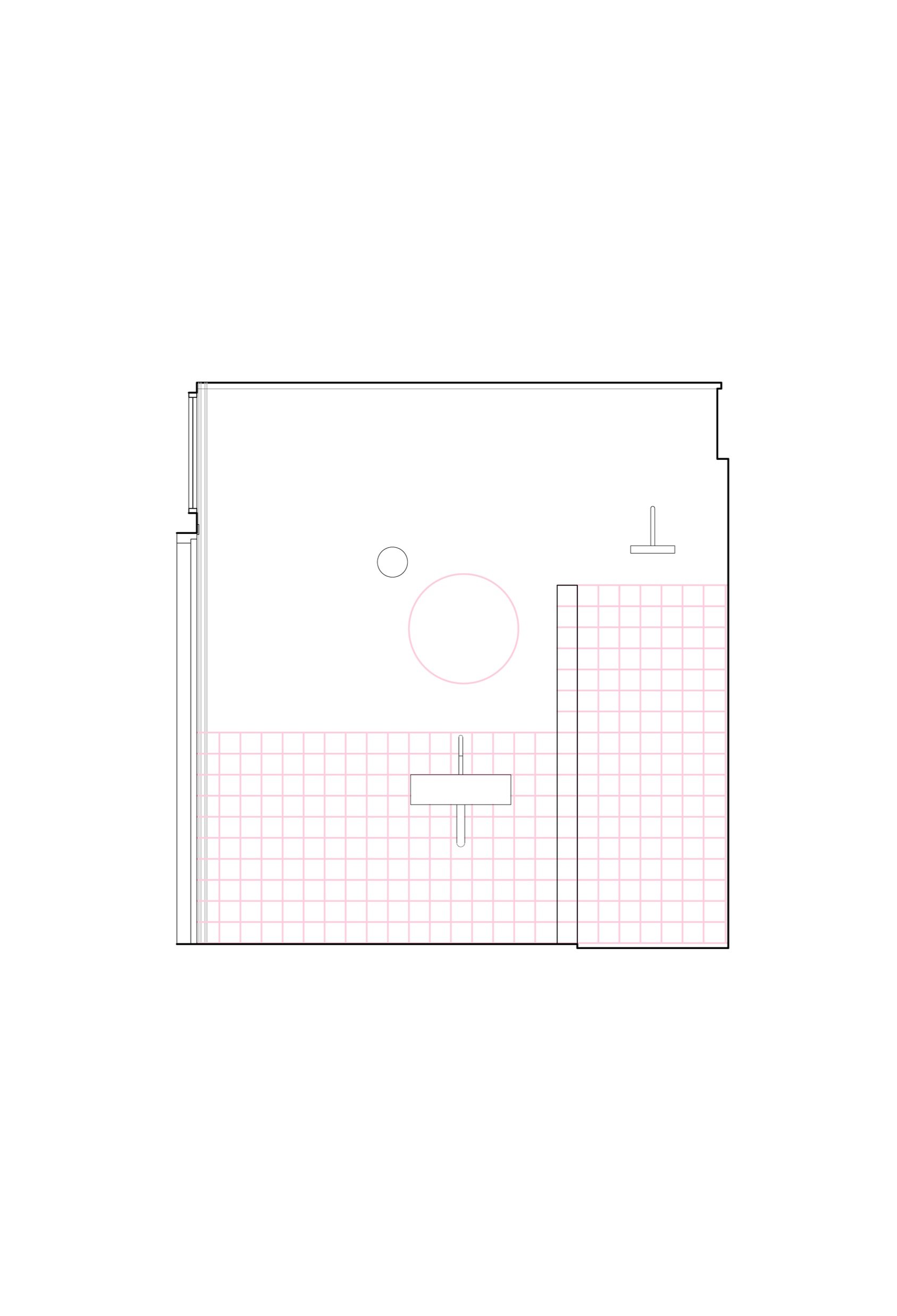The apartment, located at the intersection of two main streets in Kesariani, spans two floors in a 1970s building. The 5th floor, a corner penthouse, hosts the entrance and living areas, while the 4th floor contains the bedrooms, connected by an internal staircase. Key changes included unifying the living room and kitchen by removing a wall, a common practice in Athens apartment renovations, to integrate the kitchen into the daily living space. The 4th-floor bathroom wall was removed to improve circulation, creating an open bathroom space featuring the staircase and a marble countertop-sink that also incorporates the laundry area. Original features were preserved and contrasted with new elements, such as the elevator door with the entrance door and the stair balustrade with the bookcase.
Architects: Thanassis Manis, Sofia Kremmyda - Photos: Mariana Bisti - Athens, Greece, March 2024



![shelves-[Converted].jpg](https://images.squarespace-cdn.com/content/v1/56a3b80769492eb24c3b6d04/1720185349264-MOVAH9HD6POP69IPEMHU/shelves-%5BConverted%5D.jpg)




















