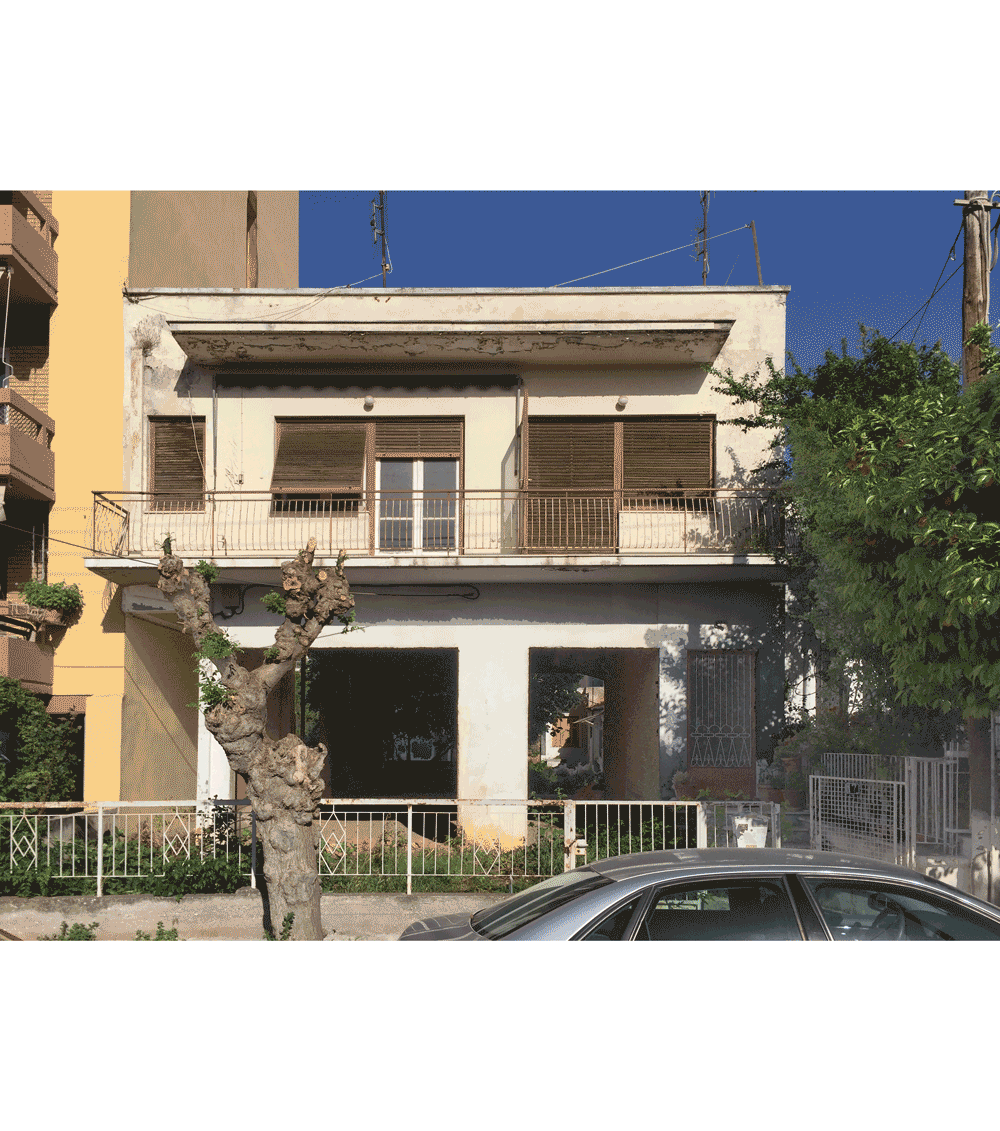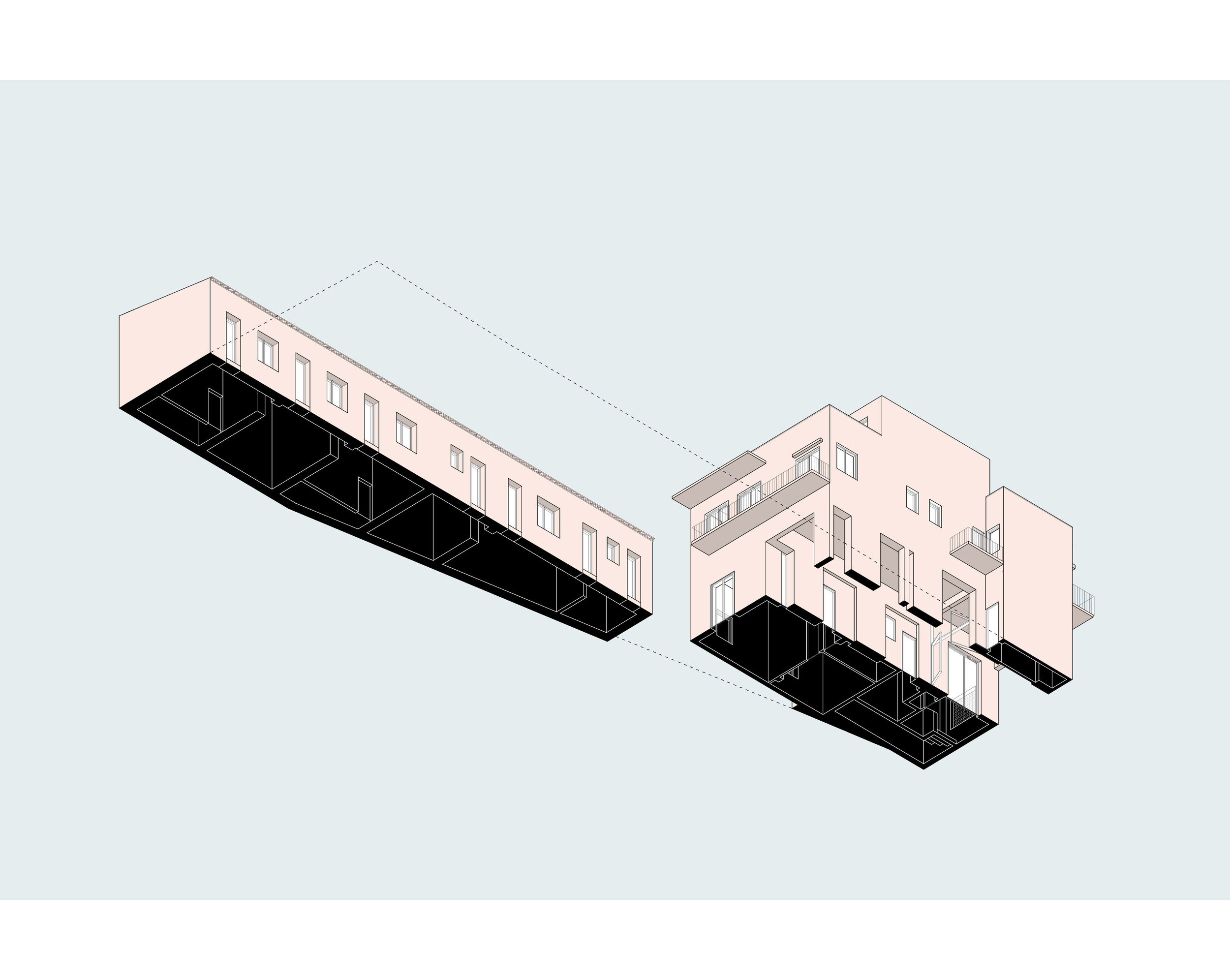1
2
3
4
5
6
7
8
9
10
11
12
13
14
15
16
17
18
19



















A remodeling-renovation project of a residential complex. The preserved buildings on the plot depict two different conditions found in the suburb of Maroussi. The backyard building relates to the pre-war Maroussi with the small farms and the flowery gardens, while the street building relates to the post-war Maroussi and the subsequent residential development of the suburbs. The central gate, or the Entry Stoa, is the core of the entire complex, an element that not only constitutes a new common area, but also links the two previous conditions.
Architects: Thanassis Manis, Ilias Pitsios, Anastasia Tzompanaki - Contractor (phase a): Andreas Deligiannis - Construction: Papoutsis Construction Design S.A. - Photos: Babis Louizidis - Athens, Greece, 2018 - 2021